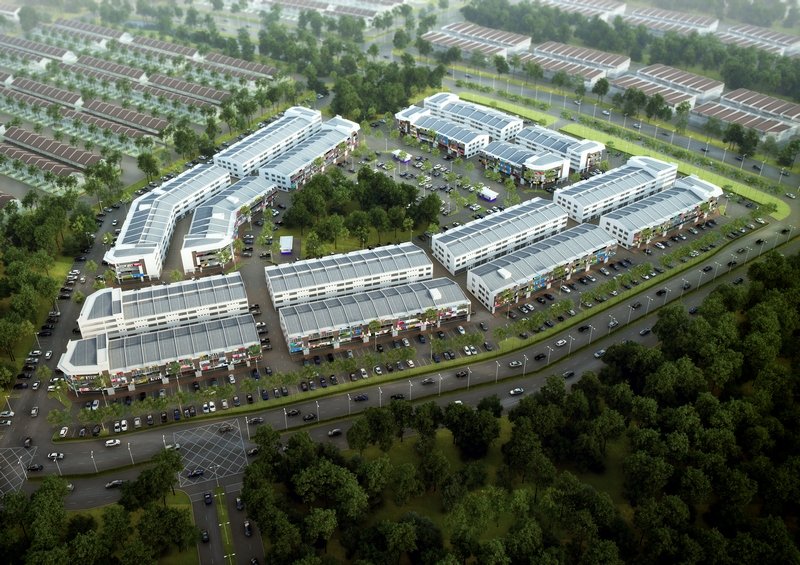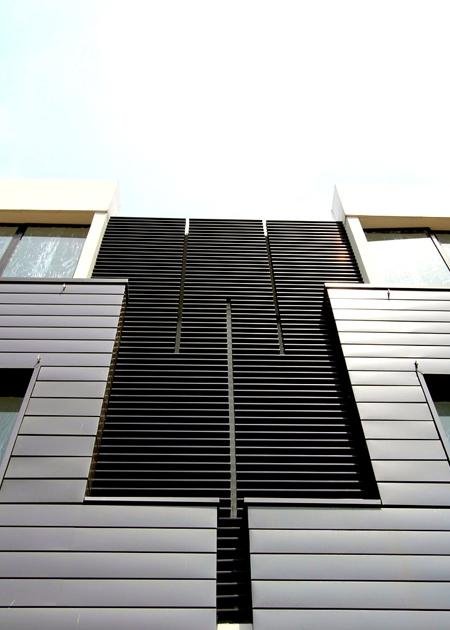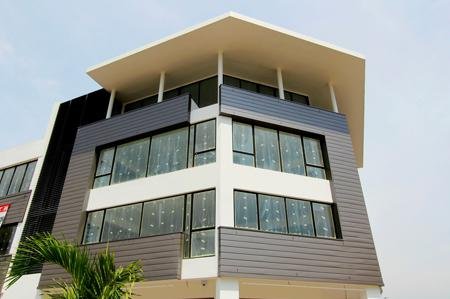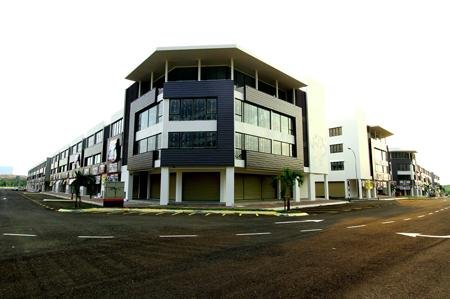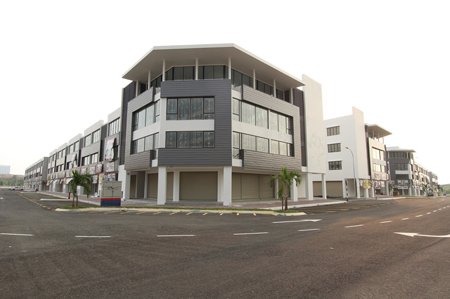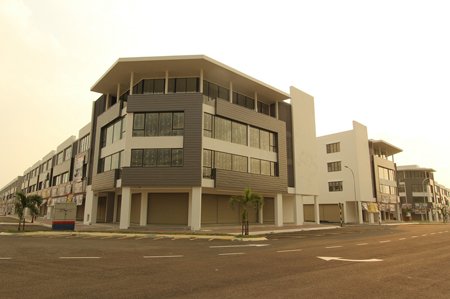With the shape of a trapezium, traffic movement is designed to loop around the entire site. To eliminate the abandoned backland, the backlane is designed as the secondary access with parking lots.
With the consideration of maximizing the commercial value of a business, façade of the shop offices is designed by maximizing the exposure to the public by having big piece of glass window and clean brickwall. This provides the flexibility for the tenants/owners to decorate the façade with signage or showcases their products through the glass window.
Furthermore, the façade is designed and planned in mind where owner who own 2 intermediate units can have the building façade of the two units combining as one long façade.
The corner 4 stories shoplot is a slightly different product. Adopting same flexibility, it is designed for corporation who wish to have strong branding and corporate identity. Despite having a grand lobby and lift services, the side façade has a signage wall as big as a billboard where the owner can utilize it for their own benefits or rent it out.
